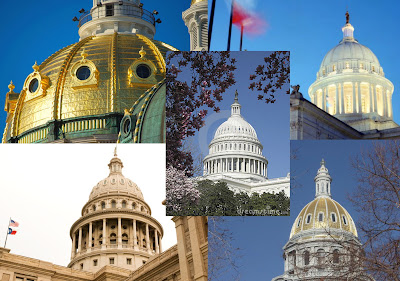The World’s fairs were a great invention which reminds me a lot of trade shows that we see today. They were international, commemorative, commercial, and collaborative. At the core of the fairs is National pride. The fairs were a way for everyone to show off their intelligence and ability to design and produce the next biggest and greatest idea/object. Architecturally they are challenging in that most are temporary. Creating an environment that inspires awe and can handle hundreds of thousands of visitors is quite the task. Often there are a few buildings or structures that we are left with as reminders, such as the Eiffel Tower, The space needle in Seattle, and the arch in St. Louis. The commercialism and industrialism showcased in the fairs is contrasted by the Arts and Crafts movement.
The Arts and Crafts movement focused on the handmade and the natural beauty and elements around. Ching summarizes this when he states “ These Arts and Crafts houses featured a deliberate blurring of interior and exterior space through the use of decks, pergolas, porches, and terraces.” (Ching, 681) One of the most exceptional examples of the movement is the Gamble house in Pasadena, which was designed by Charles Sumner Green and Henry Mather Greene in 1908-1909. The idea of the house as a total design package is see perfectly here. Every aspect of the house was part of an integrated design. Cabinets, lighting, leaded glass windows, paneling; everything, was designed by the architects to perform as one cohesive unit. This approach is also seen in other artistic movements and how their design aesthetic translated into the architecture as well. We see this paralleling in the art nouveau style in Europe, where the free flowing lines of nature are the central theme. Think no right angles. Furthering these ideas is Art deco. Beauty for beauty, surface adornment, shiny polished surfaces come to mind here. The exterior of the Chrysler building in New York and the interior of Rockefeller center are excellent examples of this style.
We have learned in the class that most all design movements have a reaction movement or a focus on a new aesthetic. Although not necessarily reactionary, the Bauhaus Movement seemed to have a more industrial nature to it focusing as Roth states “on industrial production and the development of normative industrial standards.” (Roth 523) Much of this was theoretical since the designs appeared very industrial, yet were often hand crafted. Many names are associated with the Bauhaus, such as Walter Gropius, the founder, Kandinsky, Klee, and the final leader: Mies van der Rohe. The Bauhaus was eventually shut down by the Nazis in 1933 which tells us that war is among us and a new uncertainty is coming. Multiple modernisms start to appear. Classic revival, ultra modern, and post modern all start appearing more and more. All are searches for what is modern and are modern according to those who are building them as well as the attitudes of how one should live. The idea that people will adapt to the house and learn to live with how it is designed comes into play and is also criticized.
Much of this criticism led us to look at the Scandinavian design aesthetic and how it brings a lot of what we are learning together. Functionality, simple lines, pleasing aesthetics, affordability. All ideas we have discussed come together as a whole here. We learn that the house and it contents needs to be responsive to the individual living within for it to work. It is human nature that cannot be changed for architecture, yet architecture that must change for human nature.
The rise of the interior decorator and mega firm come to the playground as well. We look at the people that make what we do now possible, such as Elsie de Wolf, Dorothy Draper, and Billy Baldwin, pioneers in decorating that opened the doors for us. Mega firms such as Skidmore, Owings, and Merrill start appearing as are mega buildings. Going up and up becomes the new direction. The idea of no structure is realized with glass facades that cover entire buildings, completely hiding the structure. The reaction to this as well, all the structure is shown on the outside, so the inside can be completely open, such as the George Pompidou center for art in Paris. Ultimately we learn that Modern is a search. A search for what looks, functions, and feels right. Modern is not the same for everyone and will always be evolving.
 |
| 6613b_villa_savoye_paris_france.jpg |
The image that I feel best exemplifies the unit is the Villa Savoye by Le Corbusier. Built between 1928 and 1931 in Poissy France, just outside of Paris. The building exemplifies Corbusier’s five points of architecture. Elevating the building to allow the garden to extend underneath, A functional roof that reclaims the land occupied by the building, an open floor plan, long horizontal windows for light and air, and a facade as a skin. All of these ideas we see re-emerging as important today. The Villa Savoye to me is the predecessor of green or sustainable architecture. It was designed around light and how it effects the building as well as the occupants and how they live and the presence of the automobile. Ideas such as a steel structural skeleton that allows for open expanses and for the exterior walls to be an applied facade are both ideas that evolved and will continue to evolve and already allow us to live, design, and function the way we do today. Le Corbusier's exploration of modern developed ideals that we continue to explore and utilize today.





























