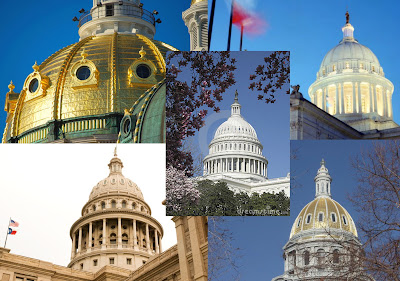Revolution Through Silver
For me Silver carries a message of revolution. During the Revolutionary war in the U.S.A. the way that one ate with their silver told others who they stood with, which side there were on. Those eating in the continental style were the enemy. The "proper" form in which Americans eat today is not continental style, it's an adapted style. A style that was developed to be different and to show others that they were different. Silver also represents Revolution in the way that it is produced. Once reserved for royalty only, new technology in the industrial revolution allows for mass production of silver pieces. This allowed the newly emerging middle classes to live like the king.
Silver also represents stratification in the classes. Only those with the resources could afford silver, which separated the classes. Some patterns like the one pictured take it a step further. The first picture shows the basic pattern. The second picture shows the three basic pieces, fork, knife, and spoon. Here we see that they are engraved. So we have taken a newly "mass" produced item and added a layer of hand tooling or customization to the object. This adds a layer of stratification to the haves.
Above is a close of up the fork handle. You can see the hand engraving as well as the monogram. so we have, not only custom pattern engraving, but also, initial of the owners. A second layer of stratification for the haves.
One of the greatest aspects of separation is seen in the above pieces. From left to right, oyster fork, ice cream fork, and grapefruit spoon. All of these items were created for one purpose, to eat one individual item. This item would have been an extreme luxury during the time, especially considering a specific piece of silver was made for its consumption.
The final layer would be in serving pieces. Coffee services, trays, large serving pieces. All are large in scale, serve a specific task, are highly ornamented, and highly coveted. This starts the clock for future revolutions. The haves end up having more and more and the have nots, less and less. This creates unrest and ultimately can lead to another revolution.




























