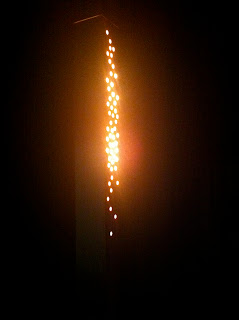This morning we were assigned a class critique to attend. I started with the Tina's third year studio. They were presenting two different projects. The first one was a redesign of a Central Regional Hospital, a psychiatric hospital in Butner NC. The second one was a historic building in downtown Durham NC, 106 West Parrish Street. This building would be turned into a wine bar by night, wine shop by day, and contain residential units above.
Tina started by explaining the two projects and then let the designers take over. Everyone presented their projects and spoke a little bit about their inspiration and process. I wish they had gone into more detail about their selections and reasoning behind design choices they made. I know that they must have had oodles and oodles of reasoning behind everything. After the presentations were over I asked Tina if they had any specific constraints or requirements to work within. She explained that the basic shells had to stay the same. The main areas in which they were working were a Boys wing, Girls wing, adolescent wing, family room, and Activity room.
The greatest challenge that I saw was adapting the space to a child or adolescent scale. Making it more comfortable and familiar to the patients. The space needs to function as a home away from home that envelops and helps them change and grow, rather than be stark and scary. Some of the plans were more successful at completely changing the way the space felt, while others focused on making a much more calming environment.
 |
| Stoel and Tina explaining the general concepts for us. |
 |
| This is the design that Hailey Allen composed. Her inspiration was a calming sea shell. As soon as she said that all the colors made sense. Instantly reminding me of the edge of an abalone shell with iridescent green, purple, blue and the tan inside. Her use of color creates a soothing environment for inspiring rejuvenation and growth and a sense of community. |
 |
| This is Carlos Smith's design. The most compelling aspect of his design was working with the adolescent or child as the client. Everything seems to be more in scale with their scale. Lowered ceilings in areas bring the scale of the spaces down to the level of the patients. The use of color is a more familiar color palate for the patients as well. |
 |
| This is my favorite view of Carlos' plan. This is a perspective of a boys room. I really enjoy how the ceiling undulates down over the bed and shelving is around the bed. It's almost like he created a fort, or cocoon, for the child. The compressed area is in a scale more in scale with the child. I feel that the child would respond greatly to this type of environment. One which is enveloping and stimulating. It's like a big hug, and what boy wouldn't want a fort for a bed. |
The second project that was presented was for a wine bar/shop/residential building in downtown Durham NC. Here the designers had to work within the historic parameters set up by the city and a very dilapidated building that had been a crack house. The clients had asked for a comfortable space that was not intimidating to anyone. A place that was warm and homelike where everyone in the neighborhood would want to gather. They want to name the wine bar/shop The Horn.
 |
| Brittany Stiles and Haley Preston presenting their concept, BAZAR. They focused on creating intimate environments and smaller spaces, kind of like a bazar or flea market. I feel that they utilized the entire shop/bar area very efficiently. The entire bar can be used as the store rather than just a small section. In essence the two functions are integrated well and allow each to use all of the available space. |
 |
| Gaskins and Gonzalez presented the Peacock, a Buddhist inspired space. Their design is based on the peacock and it's ability to overcome the insurmountable and be beautiful, a transformation that the building will also undergo. I thought their concepts and palates were soothing, creating a place where I would want to go to be with my friends. The space was down to earth and was not showy or pretentious and addressed what the clients were looking for. |
 |
| O'boyle and Wright presented a Cornucopia, based on the cornucopia being a horn. A nice abstraction I thought. I enjoyed their use of wood and the ways it was used as a design feature in contrast to some of the more modern elements of the design. | | | | | | | |
|
|
 |
| Smith-Dean-Loloci presented The Horn. Their concept Integrated the Wine bar and the residential spaces in a very unique and fun way using a central light shaft. |
 |
| Here you can see a section view of the building and the light shaft that penetrates the horizontal planes in the building. Natural light is one of the most important aspects of a building to me. This fact that there are two building on each side of this building left only narrow front and rear walls for windows. The light shaft brings light to all levels and creates an atrium through the building. I really enjoy the interior balconies and windows that merge the residential with the bar below. The careful attention to soundproofing along the walls of the shaft is integral to this design aspect as well. |
 |
Here is the logo that the design team came up with for The Horn. I think it is fun and playful and related well to presented design.
This was a rather long post this time. I know that the students spent a great deal of time on thier projects and thought they deserved some extra space. |










































